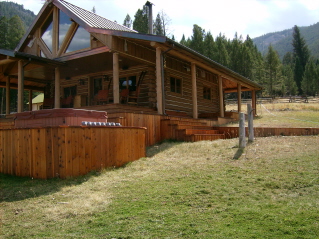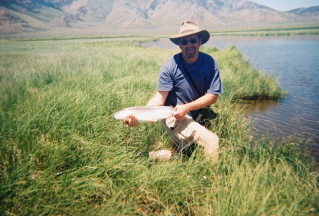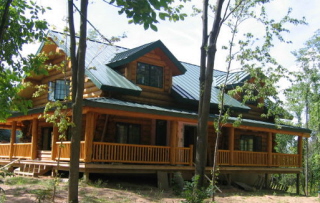|
|
 |
 |
 |
 |

Every piece of property and every owner has their unique characteristics. The greatest homes are designed to work with the site and also provide for the needs of the owner, a home built for you should consider both.
Designing your custom home is the first and most important step in your home building project. It's never too early to start either, many of our projects have spent years in the design phase.
A good residential designer is knowledgeable about building practices, materials, products, and the various codes and laws that regulate home design and construction. We take our years of experience and this knowledge and integrate it into a custom home design that suites your site, your lifestyle and satisfies your needs and desires.
While specializing in log homes, we can also design your conventional framed home. Many of our homes started as log and were eventually framed. We'll also do the landscape design, and can assist in your land planning needs.
Along with engineering where required, Northwest Planning & Design can produce a full set of construction documents that are acceptable to general contractors, building departments, and inspectors.
|
 |
 |
 |
 |
|
|
|
 |
 |
 |
 |

Trent Roman started Northwest Planning & Design in earnest in 2000.
Trent is a graduate of the University of Oregon School of Architecture and Allied Arts, BLA 1990, and always a die hard Duck fan.
After college Trent owned a landscape contracting business in Bend, OR. and took advantage of the great recreation opportunities there.
A move to Central Idaho in 1995 and a job building for a log home handcrafter inspired a new passion. Building log homes with chainsaw and chisel slowly gave way to designing and drawing for our clients, and eventually led to a full time design business.
Trent lives in a log home he and his wife built when they moved to Idaho.
|
 |
 |
 |
 |
|
|
|
 |
 |
 |
 |

Trent and his wife love the outdoors and sought out the vast wilderness and public lands of Central Idaho. Challis is on the Salmon River, surrounded by mountains and forests they could never explore fully. If you can't contact Trent, chances are he's out fishing.
Don't let our location scare you, many of the projects we've done have been without ever visiting the site, or meeting owners face to face. Custom homes happen in special places and while we'd love to visit them all it's not always possible.
If you're in the area stop by; even if you weren't planning a house, you might be inspired to start!
|
 |
 |
 |
 |
|
|
|
 |
 |
 |
 |

All projects start with preliminary drawings. We produce a workable design from your ideas and provide elevations and floor plans drawn at 1/8” scale. We include up to 4 revisions for 30 cents per square foot of living space, additional revisions cost 10 cents per square foot.
Preliminaries can be mailed, faxed or e mailed and should be used to get estimates, secure financing, find local builders, etc.
After it looks like the project is feasible and you like the home we've designed a final drawing set can be produced.
Final Plans include (as applicable) 4 elevations, all floor plans, foundation plan, door/window schedule, log plan, log loft joist plan, log roof system plan, main floor system, loft floor system, roof system, and sections through all roof systems. All drawn at 1/4” scale and printed on large paper for 60 cents per square foot of living space. Final plans include 1 revision of preliminary set, 1 proof set, and 6 final sets of 24” x 36” "blueprints", and PDF version.
Individual projects may require additional drawings such as a site plan, mechanical plans, additional sections, fireplace details, cabinet elevations,and other assorted details. Large homes or projects in restrictive building areas may require structural engineering.
Landscape, land planning, interior design services, 3-D and perspective views, artistic renderings, and animated tours are available. Additional services price based on extent.
|
 |
 |
 |
 |
|
|
|
 |
 |
 |
 |

Contact us!
Make the first, most important step in your custom home building project the right one, with Northwest Planning & Design.
Turn your ideas into the custom home of your dreams.
Northwest Planning & Design LLC
111 Lick Creek Rd
Challis, ID 83226
208-879-6121 phone
208-303-0091 cell
roman@custertel.net
|
 |
 |
 |
 |
|
|
|